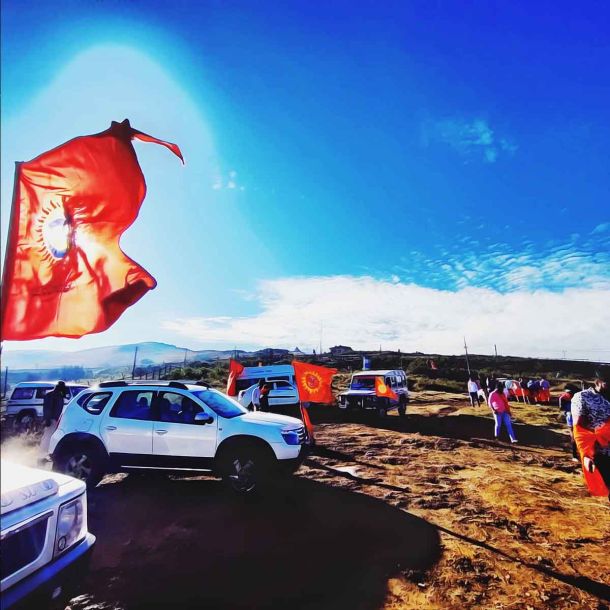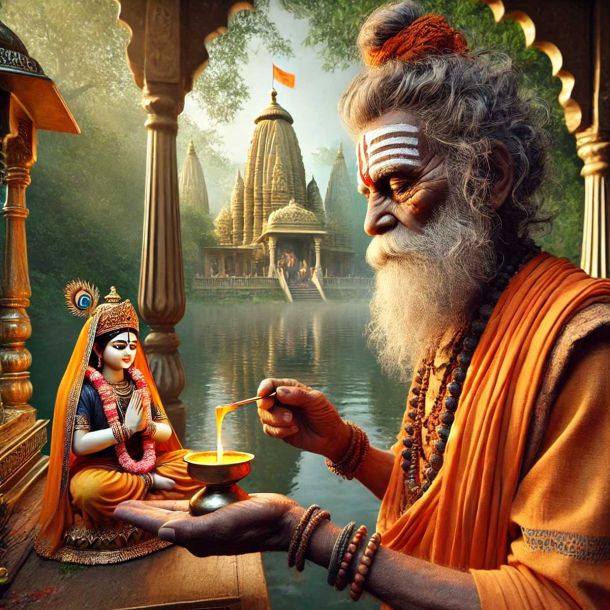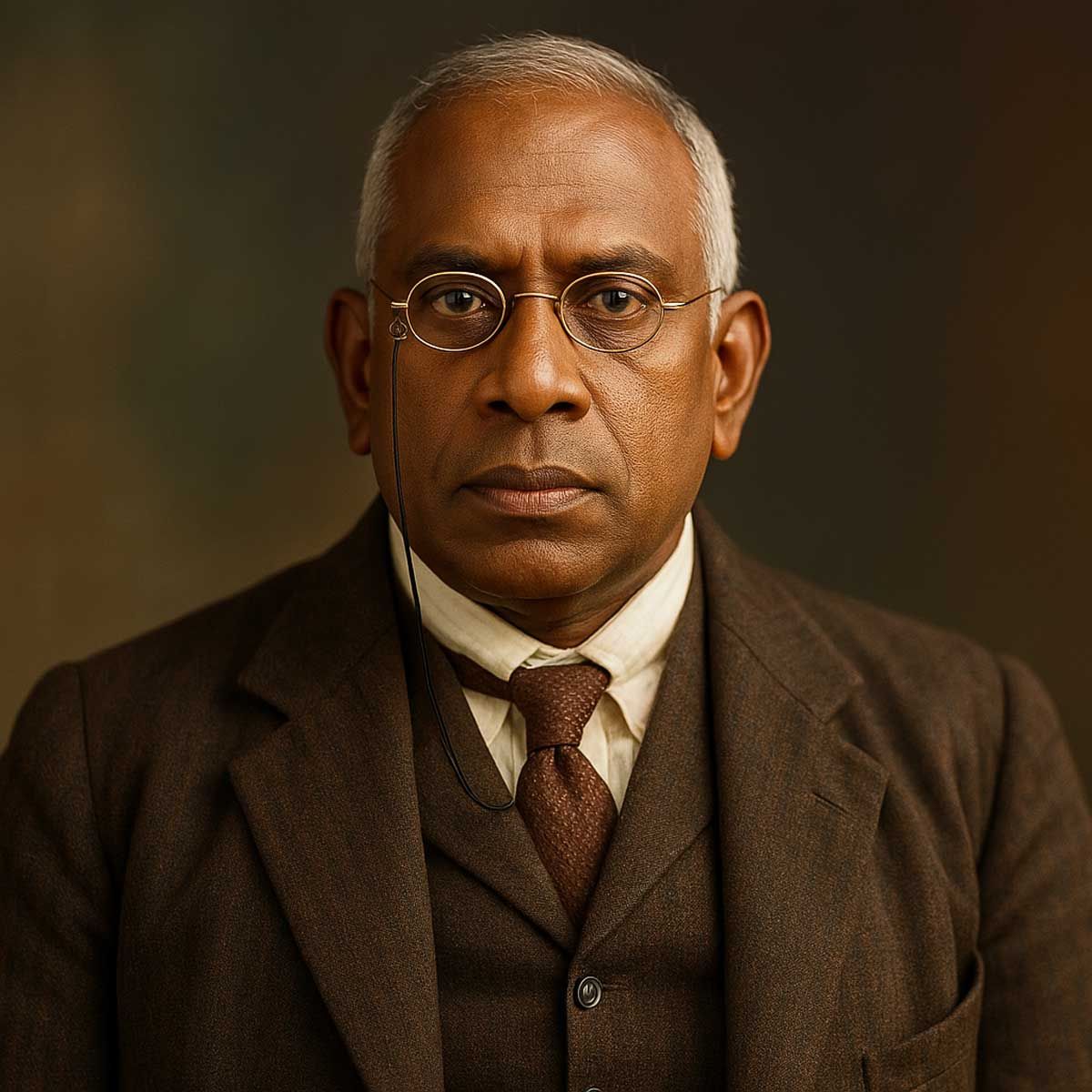More Coverage
Twitter Coverage
Satyaagrah
Written on
Satyaagrah
Written on
Satyaagrah
Written on
Satyaagrah
Written on
Satyaagrah
Written on
Join Satyaagrah Social Media
Iconic Shivlinga rose above smog of denial after centuries and so have documents validating temple existence in same place: layout of old Vishveshwar temple and what British historians said about the structure
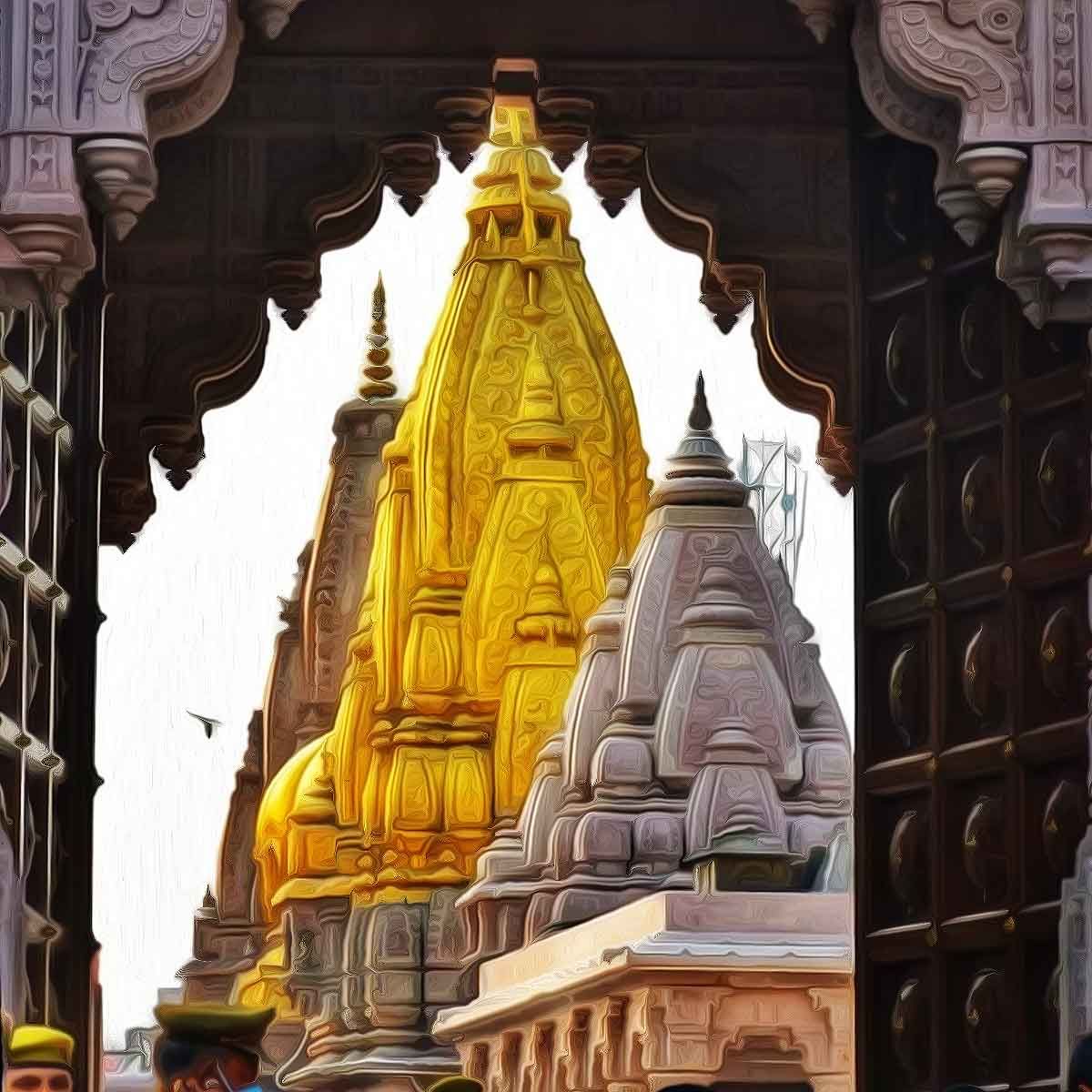
The omnipresence of Vishveshwar at Gyanvapi is a record the Hindus have kept in their civilizational memory. But while the demand for reconciliation is underway, the battle for control over the sacred sites is being fought with the grammar of justice.
While the iconic Shivlinga has risen above the smog of denial after centuries, so have some documents which validate the existence of the erstwhile temple in the same place.
One wonders to have got hands over the original plan of the Kashi Vishweshwar Temple that existed before its destruction by Aurangazeb in 1669. Attached below is the blueprint of the Vishveshwar temple upon which the ‘Gyanvapi Mosque’ is built today.
When British architect, planner, and cartographer James Princep surveyed the city of Kashi extensively, with an idea to restore the ‘Gyanwapi Mosque’ built by Aurangazeb, he started by documenting the structures in the precinct.
Princep found that the masjid that stood in the complex was originally built on the temple of Vishveshwar that existed before its destruction after the orders of Mughal tyrant Aurangazeb in 1669.
His architectural documentation led him to draft a plan of the disputed structure, which he interestingly titled, “Plan of the Ancient Temple of Vishveshvur”. Princep’s Plan of the temple is from the year 1834 when he surveys Kashi and its Ghats extensively as a fellow of the Royal Society.
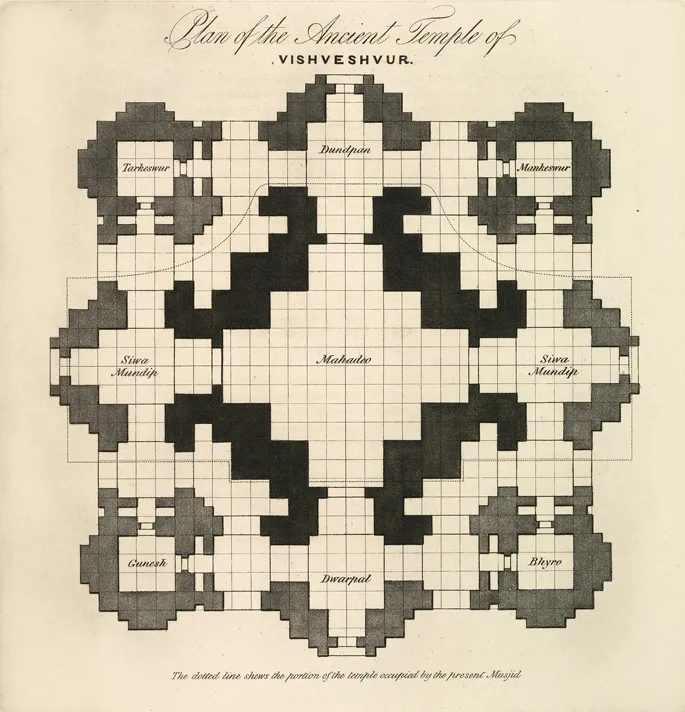 James Princep’s plan of the temple of Vishveshwar, 1834. Source: British Library |
In the plan, it could be seen that the Garbhagriha or the sanctum sanctorum is placed in the center where the Shivlinga (Mahadeo) could have been placed. In perpendicular axes, the temple had an entry from all the four sides from the center.
The north-south linear axis contained two small porches (Shiv Mandap) for the visitors. The longitudinal east-west axis had entrance mandaps flanked by ‘Dwarpals’ in the center. At the corners, four smaller shines for the deities Tarkeshwar, Mankeshwar, Bhyro (Bhairo) – forms of Shiva and Ganesh – his son were placed. The plan was thus based on a 3×3 grid with the principal deity in the center.
With the placement of the Shivlinga in the center, the plan seems to be a one-of-a-kind arrangement for a Hindu temple. While the conventional design demands a linear progression of activities planned, starting from the Mandapa to the Antarala and the sanctum sanctorum or Garbhagriha at the end.
The interesting segway to be noted is the dotted line in the plan, that demarcates the present-day occupation of the temple by the Masjid. If one has to see the present-day Mosque which was built after razing a part of the temple, in relation to this plan, it could be observed that the three domes are built over the two Shiva Mandaps and the central Mahadeo Shrine which existed in the center before.
 Remnants of the backside wall, with projections of the Hindu temple clearly visible. The three domes were built upon the Shiva Mandaps on the side and over the Shivlinga Sanctorum in the center |
The projections on the backside of the Masjid wall are clearly visible today, and they are a marker that the original temple wall was retained as it is. The eastern wall so retained tells us that some part of the temple was adapted to be reused for the newly constructed masjid on the same temple plinth.
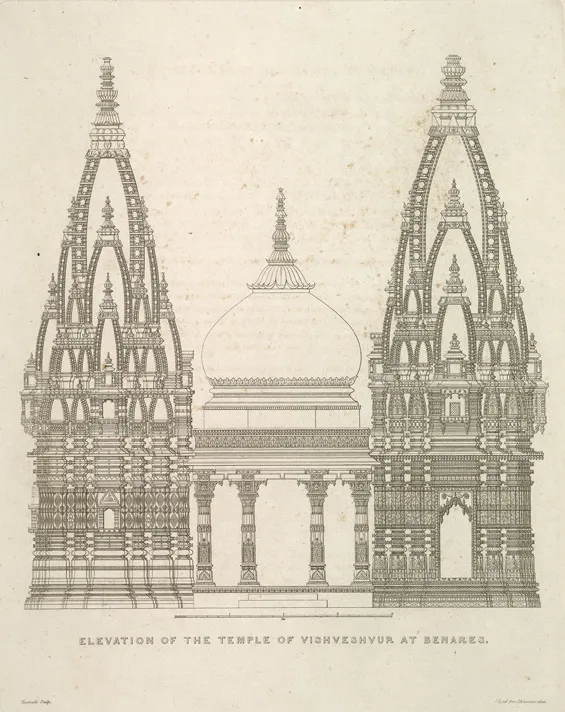 James Princep documented the present-day Kashi Vishwanath Mandir, which was built by Maratha Queen of Malwa – Ahilyabai Holkar in 1776 |
James Princep further documented the present-day Kashi Vishwanath Mandir, which was built by Maratha Queen of Malwa – Ahilyabai Holkar in 1776. He produced the elevation of the temple, which is the main shrine of Kashi Vishwanath today.
Local history has it, that one day Shiva appeared in the dream of pious Ahilyabai and asked her to resurrect him at Kashi, who was lying in the ancient Gyanwapi Well. It was this incident that inspired Ahilyabai to construct a separate shrine for Vishvanath in the vicinity of the erstwhile structure. This folklore also validates the historicity of the original Shivlinga being kept hidden in the well, to save it from the attacks of the invaders.
The recent development after the survey of the disputed Gyanwapi structure has thrown light on a Shivlinga being found in the Wuzukhana pond at the Present-day masjid. However, it should be noted that the Wuzukhana section, where the Shivlinga is allegedly found is different from the Gyanwapi well. The ancient well is now part of the Kashi Vishwanath corridor complex, inside the new temple precinct.
The Gyanwapi well
In his book, “Kashi, the city Illustrious,” 20th-century missionary Edwin Greaves illustrates the sight of the ancient Gyanwapi Koop or the ‘Knowledge of Wealth’. He writes, “To the east of the mosque is situated a plain but well-built colonnade, covering Gyán Bápi, the Well of Knowledge. This well is surrounded by a stone screen, at which sits a Brahman. The worshippers come to the well, make their offering of flowers, and receive from the hand of the Brahman, a small spoonful of water from the well.”
It is to be noted that the collonade covering the Gyanvapi well was built by Maratha Queen Baizabai Scindia of Gwalior during her stay in the city in the 1830s. Many photographs of the Gyanwapi well, to which the present-day mosque owes its name have been clicked by British surveyors with much awe. An ornate parapet well carved in stone could be seen covering the well in the picture below.
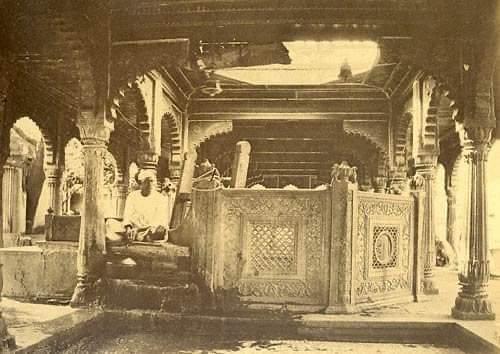 Photograph of the Gyanwapi well covered by the colonnade structure built by Maharani Baizabai Scindia of Gwalior. Source: Colombia University |
In the pictures below, a part of the mosque and its minarets can be seen in the backdrop. It is said that Baizabai built a supporting structure over the well to protect it from further attacks and threats from the Muslim residents who continued to participate in riots with the local Hindus. Many of the skirmishes as historians have pointed out, sparked over the disputed origins of the ‘Gyanwapi mosque’ while Hindus continued to make repeated demands for their rightful ownership of the site.
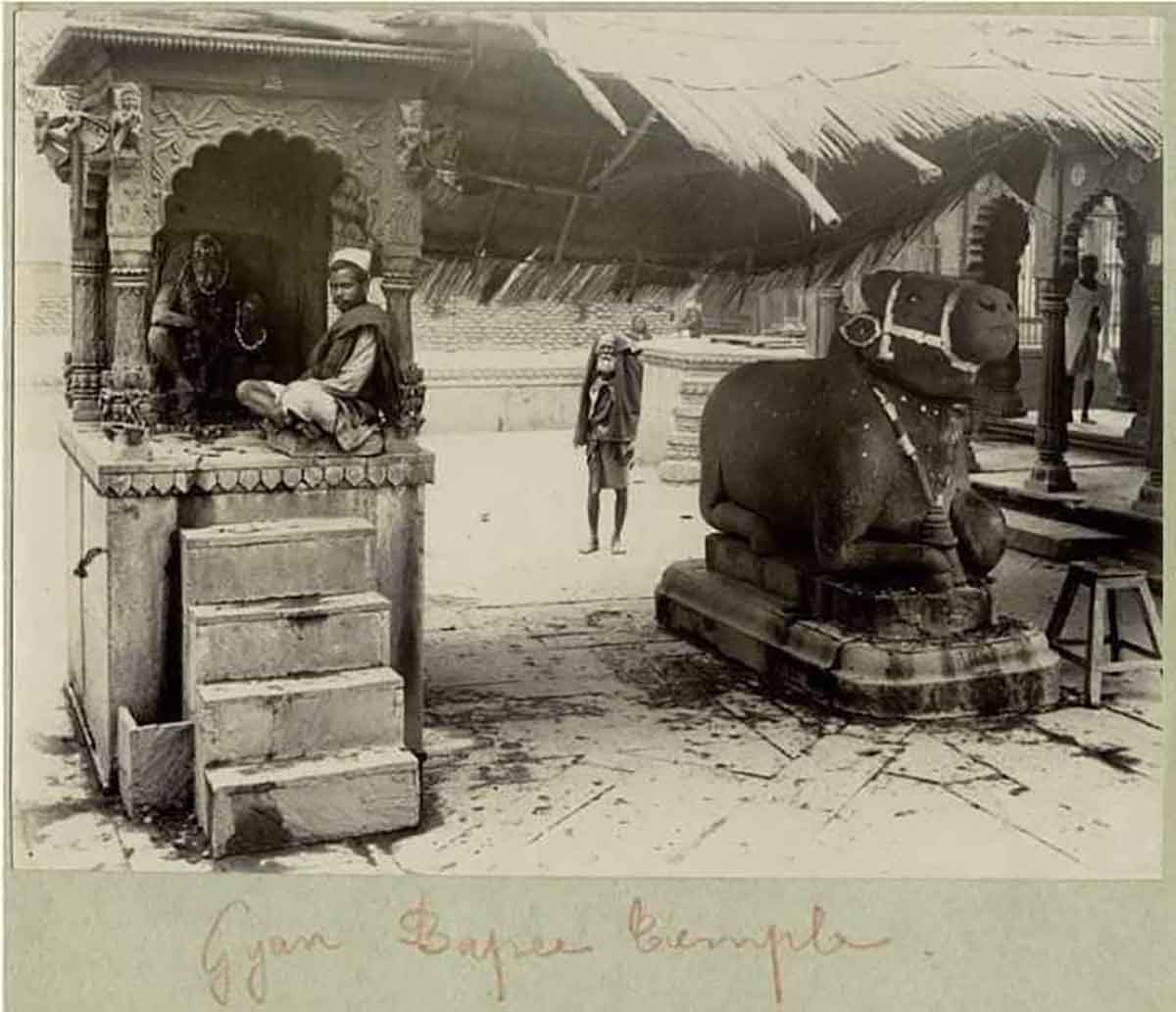 |
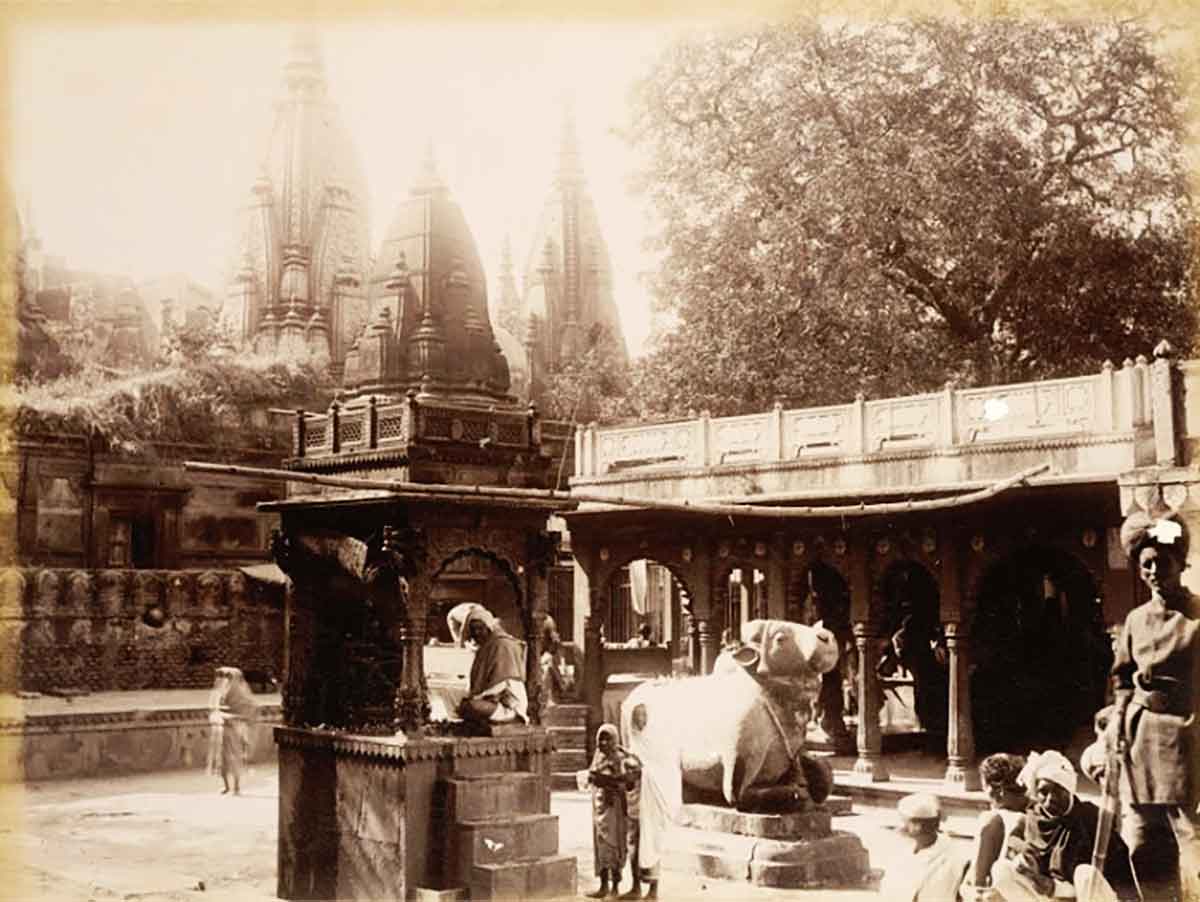 |
The Nandi who waited
One of the conclusive shreds of evidence, which justify the existence of Shivlinga was the direction in which the Nandi from the original temple is facing. While in a Shiva temple the Nandi always faces the Shivlinga, the Mughal tyrants in the 17th century did not, or could not destroy the Nandi idol while it kept waiting for Vishveshwara to arise. The Nandi idol which is now part of the present-day Kashi Vishwanath Temple complex faces not towards the deity in the present-day temple but toward the disputed Gyanwapi structure.
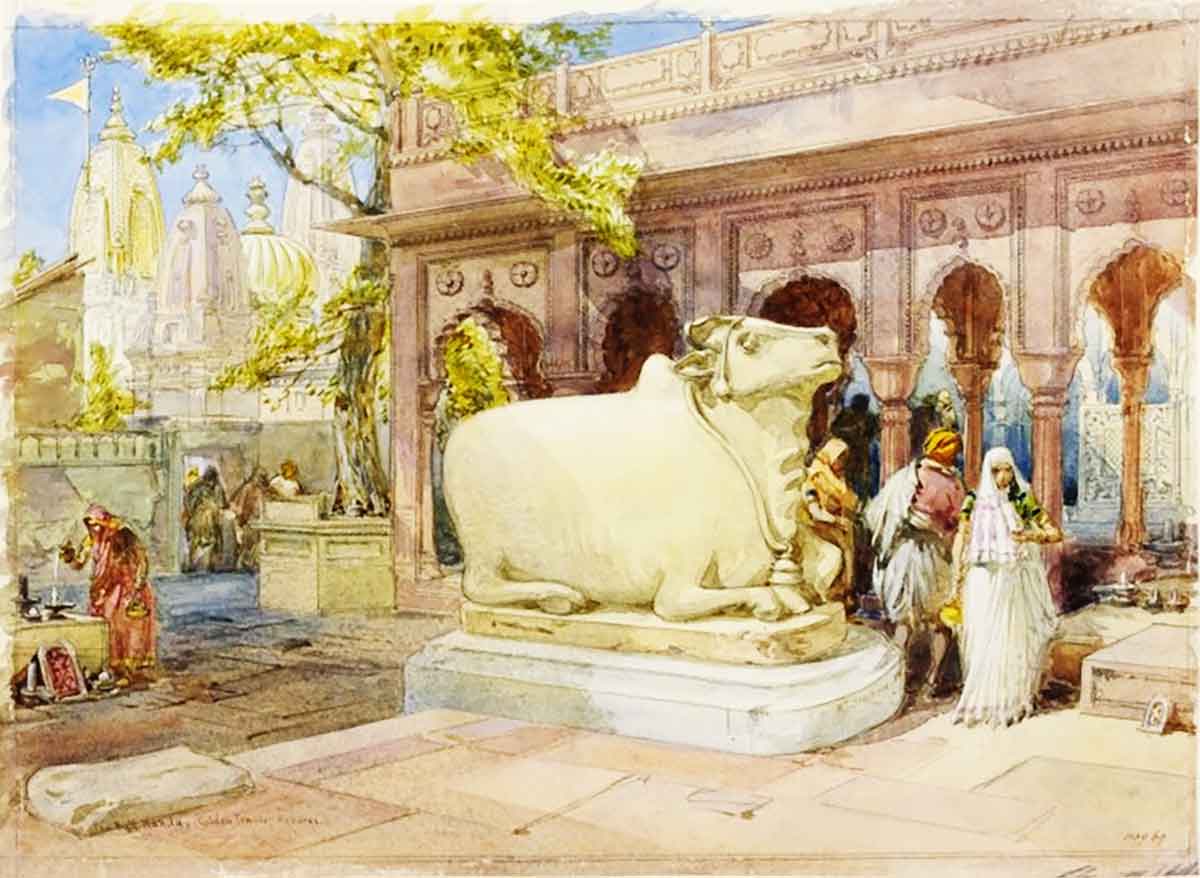 Pencil, pen and ink, and watercolor on paper depicting The Bull Nandi in the courtyard of the Golden Temple, Benares - 1864 |
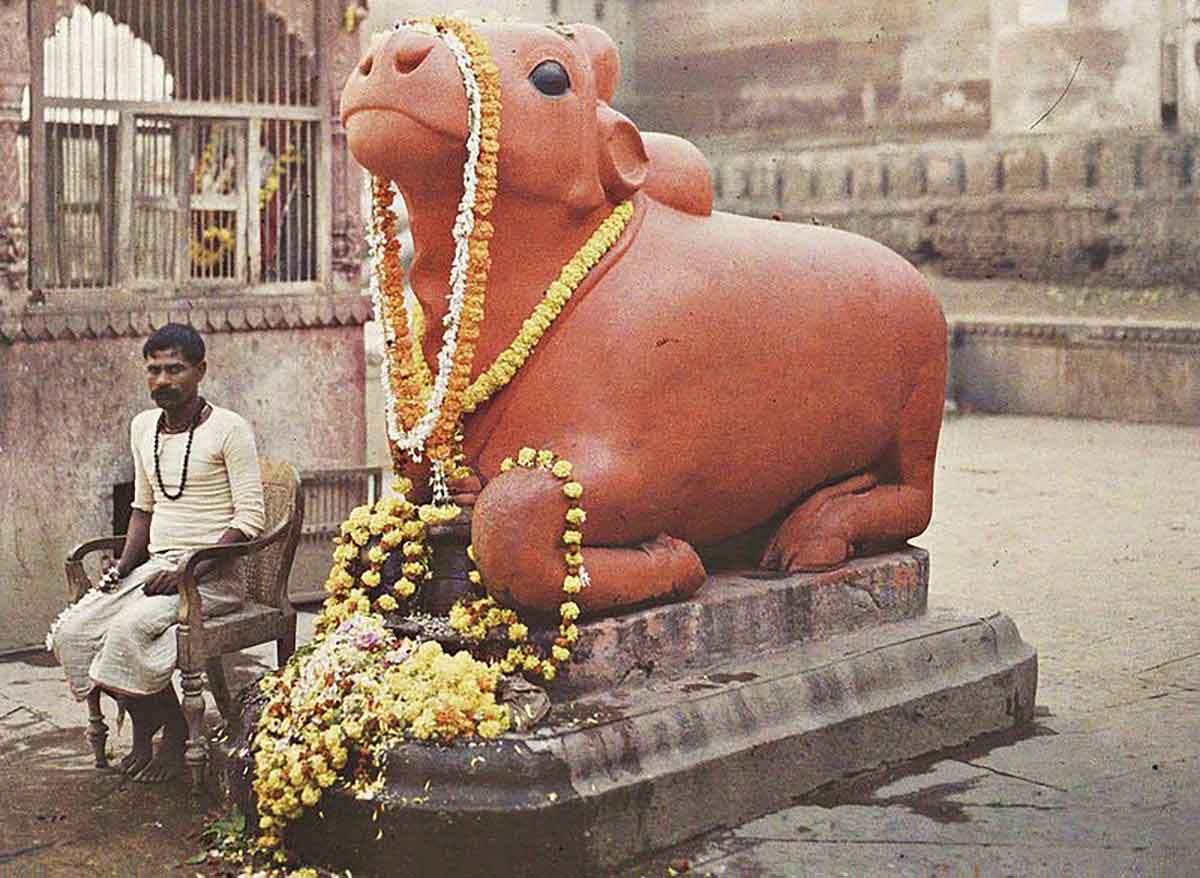 The Nandi and Gyanwapi colonnade before the beautification of the temple precinct |
The Nandi sits next beside the Gyanwapi well, while it is evident that both the entities were part of the erstwhile Vishveshwar temple complex, built by Todarmal. While the temple was desecrated and converted into a mosque, the idol of the Nandi and the Gyanwapi well remained unchallenged from the destruction by Aurangzeb. The Nandi, The Gyanwapi well, and the Gauri Shankar temple stand as proof today suggesting the existence of a larger temple precinct before the destruction in 1669.
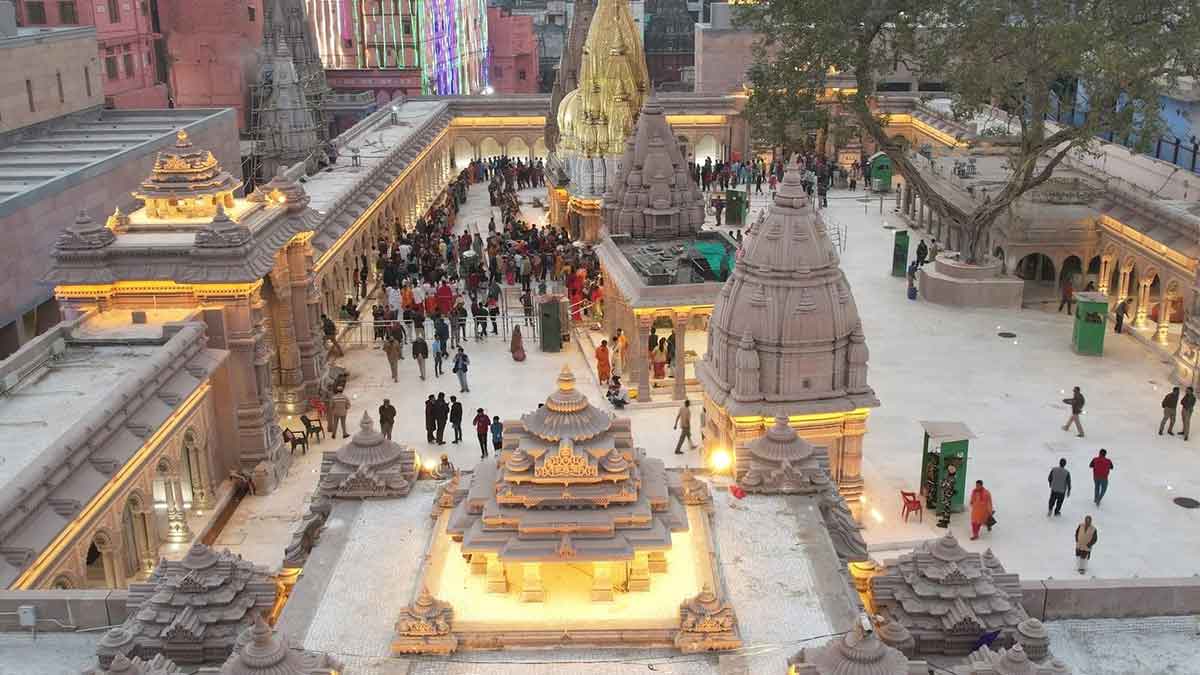 |
In the newly conceived Kashi Vishwanath corridor, the Nandi and the Gyanwapi well have been integrated into the new temple complex, whereas the disputed Gyanwapi site remains sealed until the Varanasi district court issues a new order.
In a recent development, a Shivling was discovered within the disputed Gyanvapi edifice, from the Gyanvapi premise’s Wuzukhana. Reports claim that the Shivling was discovered after the water inside a pond like well, which is used as Wuzukhana by Muslims, was pumped out of it. Directed by the Varanasi Civil Court, the survey of the disputed structure was finished on Monday after three days of work.
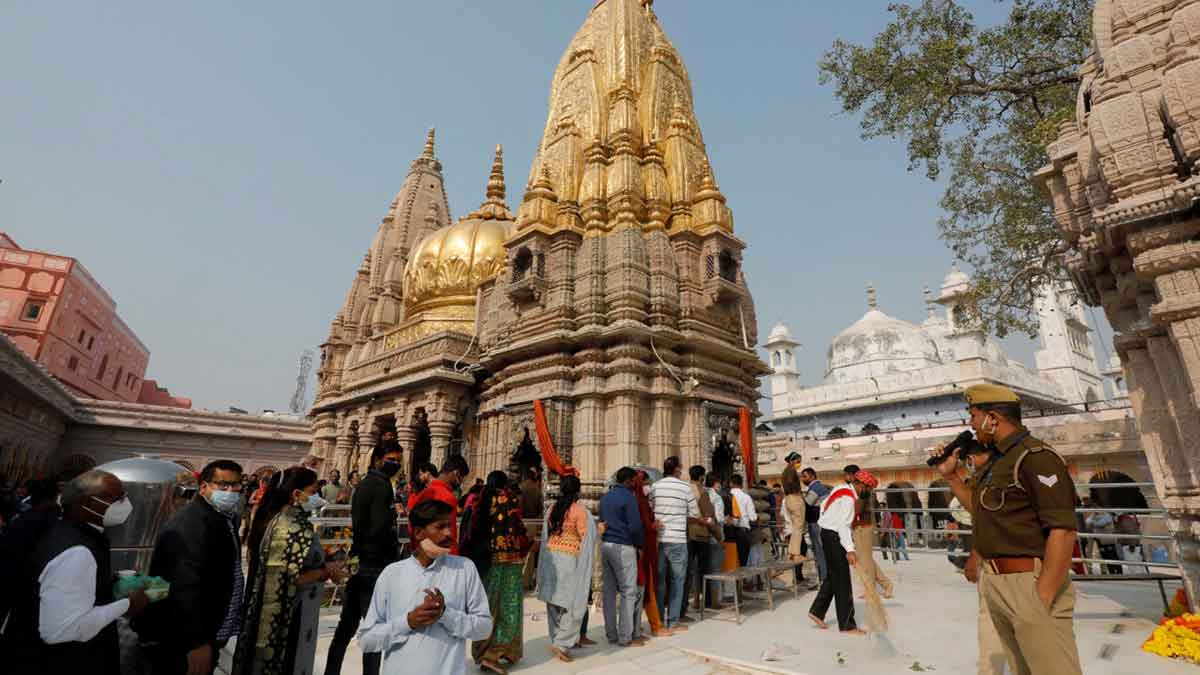 |
References:
 Support Us
Support Us
Satyagraha was born from the heart of our land, with an undying aim to unveil the true essence of Bharat. It seeks to illuminate the hidden tales of our valiant freedom fighters and the rich chronicles that haven't yet sung their complete melody in the mainstream.
While platforms like NDTV and 'The Wire' effortlessly garner funds under the banner of safeguarding democracy, we at Satyagraha walk a different path. Our strength and resonance come from you. In this journey to weave a stronger Bharat, every little contribution amplifies our voice. Let's come together, contribute as you can, and champion the true spirit of our nation.
 |  |  |
| ICICI Bank of Satyaagrah | Razorpay Bank of Satyaagrah | PayPal Bank of Satyaagrah - For International Payments |
If all above doesn't work, then try the LINK below:
Please share the article on other platforms
DISCLAIMER: The author is solely responsible for the views expressed in this article. The author carries the responsibility for citing and/or licensing of images utilized within the text. The website also frequently uses non-commercial images for representational purposes only in line with the article. We are not responsible for the authenticity of such images. If some images have a copyright issue, we request the person/entity to contact us at satyaagrahindia@gmail.com and we will take the necessary actions to resolve the issue.
Related Articles
- Jamia Masjid in Srirangapatna is actually an ancient Anjaneya Hanuman temple that was captured and converted into Masjid by Tipu Sultan: Claims activists and seek permission to worship inside the mosque
- Hindu side filed reply in Supreme Court: 'Gyanvapi property belonged to Lord Adi Vishweshwar since time immemorial, even before the Islamic rule in India, and hence cannot be handed to anybody'
- Defying Court order, Gyanvapi Mosque management committee refuses to allow videography inside the mosque and calls it unethical: Petitioner had sought permission for worshipping Gods on the outer wall of Mosque
- Does the Places of Worship Act 1991, really forbids any transformation in worship’s religious character after August 15, 1947? Gyanvapi compound may lead to its exemption if found more than 100 years old
- Rajasthan: Oldest mosque of Ajmer ‘Adhai Din Ka Jhonpra’ stands over ruins of a magnificent Sanskrit pathshala 'Saraswati Kanthabharan Mahavidyalay': Hindu and Jain temple features found, structure still used by Muslims for Namaz
- 'Baba mil gaye', Nandi faced Shivling found inside the well and is 12 feet by 8 inches in diameter: Disputed Gyanvapi structure sealed, CRPF deployed and Court prevent Muslims from entering the complex
- "Ayodhya hui hamari, ab Kashi-Mathura ki baari": Plea submitted in Mathura Court to secure Shahi Idgah Masjid to protect Hindu sacred artefacts after Shivling discovered at wuzukhana in Gyanvapi premises
- In a major development, Mathura court allowed a plea to remove the disputed structure of the Shahi Idgah Mosque near Krishna Janmabhoomi for hearing: suit filed in the name of "Bhagwan Sri Krishna Virajman"
- All India Hindu Mahasabha seeks permission to consecrate Laddu Gopal at Shahi Idgah masjid next to Sri Krishna Janmabhoomi in Mathura, court admits plea
- In a significant discovery Hindu temple structure with ornate columns found inside a mosque in Mangaluru, locals suspect the presence of a temple in the past: VHP leaders asked to stop work till documents verified
- 'Found stone carvings of Hindu Gods-Goddesses, lotus, Seshnaag, Shrigar Gauri shrine distinctly visible, absolute remnants of ancient Hindu temple': Survey commissioner Ajay Mishra reports, Muslim side continuously uncooperative
- NMA received outrage from Netizens for asking ASI to remove Ganesh idols from Qutub Minar complex to National Museum as it will remove the big evidence of Islamist vandalism: Ganesha is the prime god of Hinduism
- Plea rejected by Allahabad High Court to open 22 'closed rooms' of Taj Mahal to research the real history, says "matter should be left to historians. Please don't take us to the historical facts which you believe"
- Madhya Pradesh HC accepted petition for stay on Muslims performing Namaz in the compound of Bhojshala monument: Read how an educational centre and a historic temple of Goddess Saraswati became Kamal Maulana mosque
- Criticizing Varanasi court Asaduddin Owaisi spreads hate again, says court paving way for ‘anti-Muslim violence’ with the survey of disputed structure ‘Gyanvapi Mosque’ premises



